For Sale
Horses
allowed
7573 N 13 E
Lake Village, IN 46349
$420,000
Horse
stalls
two out
buildings
4
Beds
2.5
Baths
1941
SQFT
3.01
ACRE LOT
Welcome to your serene oasis nestled on 3 sprawling acres of tranquility! This charming ranch-style home surrounded by mature trees, offers the perfect blend of country and modern comfort. Featuring 4 large bedrooms and 2.5 bathrooms, this updated gem exudes warmth and character at every turn.
Step inside to discover two spacious living areas with a view, adorned with rustic accents, where cozy evenings near the wood burning stove awaits. The kitchen is a chef's delight, featuring updated appliances and ample counter space.
Outside, the backyard is a nature lover's paradise, offering a tranquil retreat with abundant wildlife and beautiful views. Imagine enjoying your morning coffee under the front porch or head out back under the gazebo or retractable awning, surrounded by the sounds of nature.
For horse enthusiasts, this property is a dream come true! Two outbuildings equipped with stalls. One barn features two run out stalls for turnout/shelter convenience, heated tack room, plenty of feed and hay storage. With a wash rack outside, this is the perfect setup for your equine or other livestock companions. Multiple fenced areas ensure ample space for grazing and exercise.
Additional features include a 2-car garage attached to the house, with heated radiant flooring. Second outbuilding features an attached 16x24 garage with carpet that is heated and cooled for your storage needs.
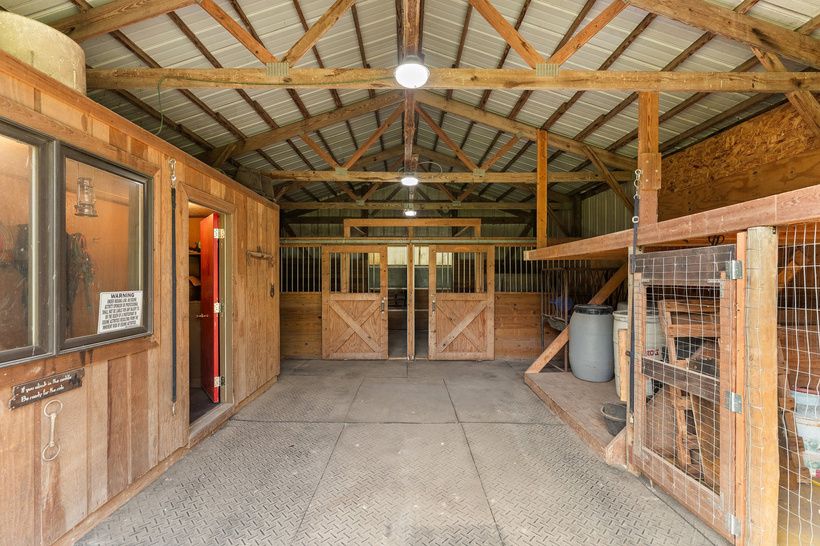
Experience the magic of this exceptional property and book your tour today!
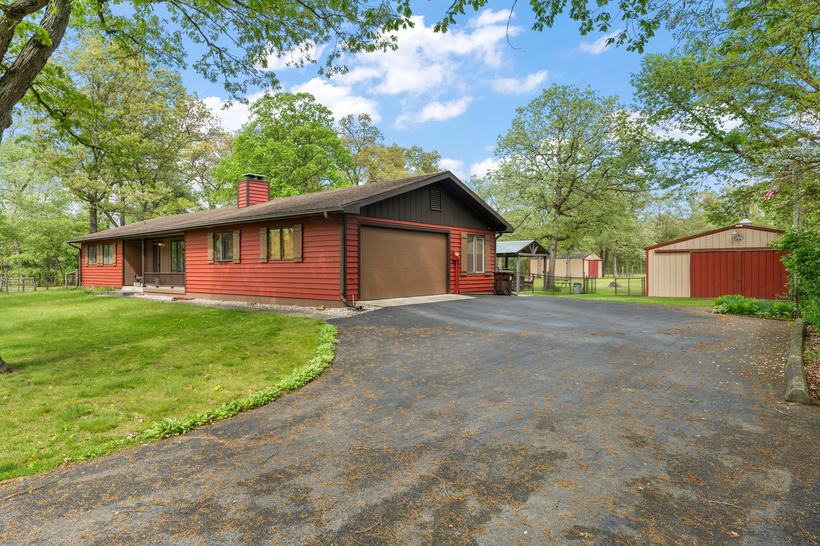
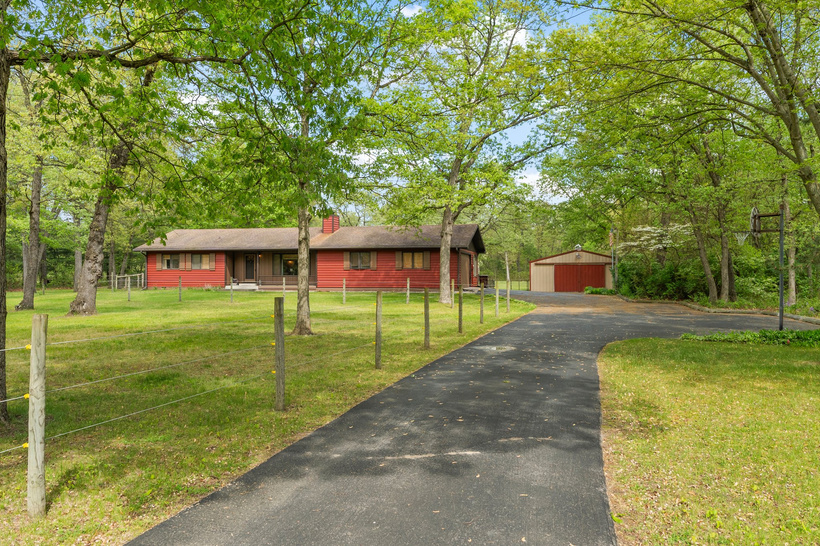
7573 N 13 E
LakeVillage, IN 46349
$420,000
Listed By:
Rebeca Cierniak
REALTOR®
219-765-2220
RebecaHomes.com

Scroll Down For Photos
Outbuilding #1
Features:
- Heated tack room for storing horse equipment
- Plenty of inside storage for hay, feed, etc.
- Two horse stalls with run out access for turn around
- Wash rack outside
- On a separate well
Outbuilding #2
Features:
- 30x30 building with stall
- Attached 16x24 heated/cooled garage storage space
- Workbench area
- Plenty of storage
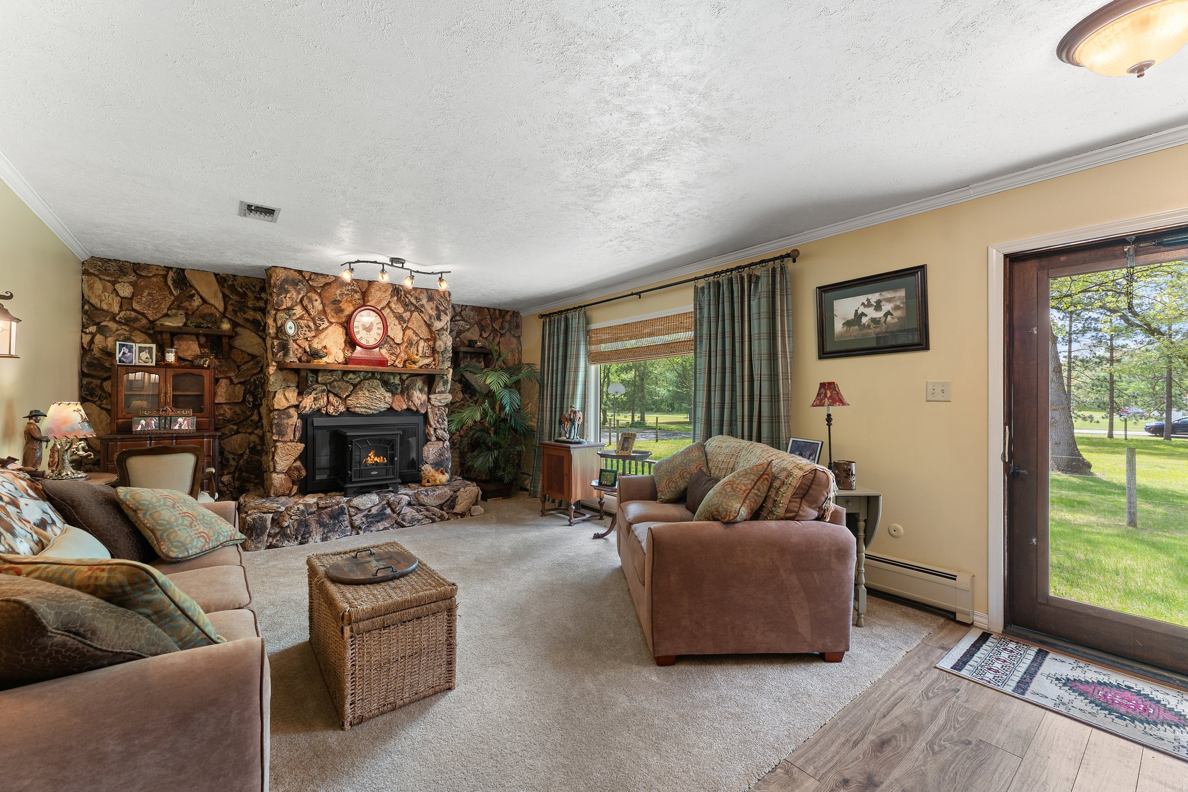
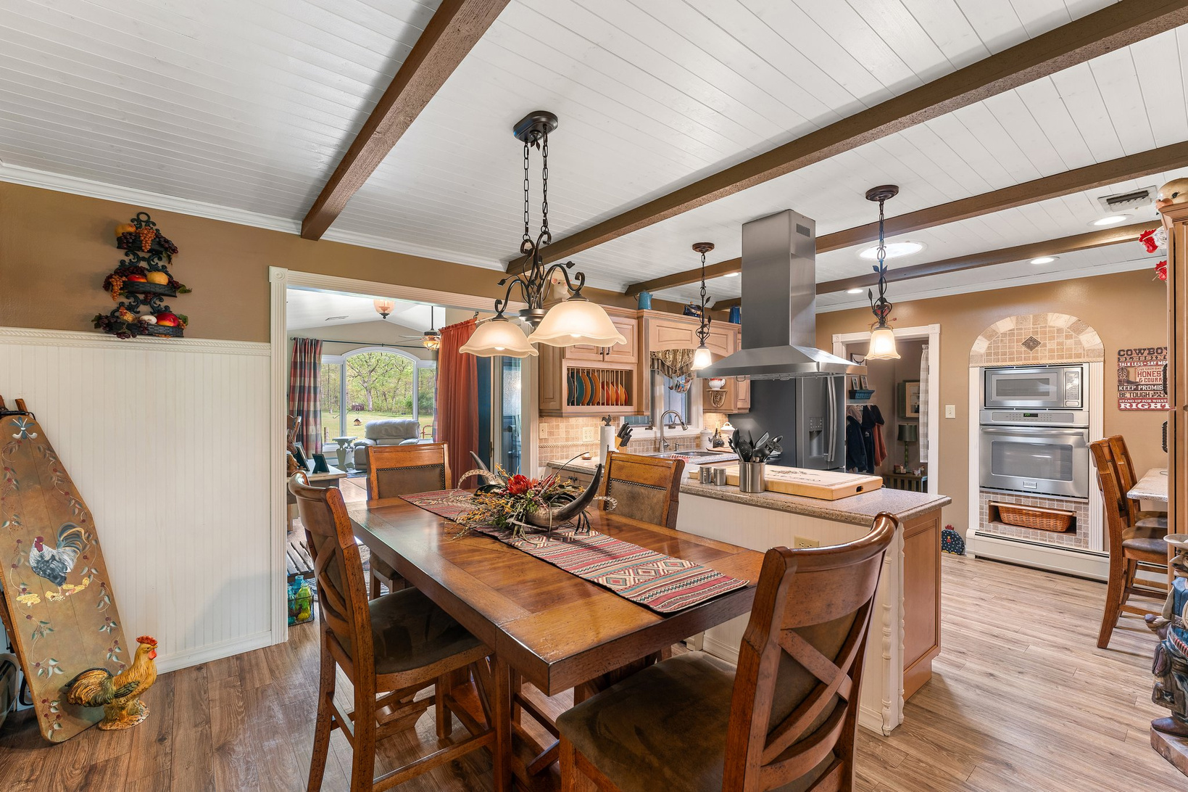
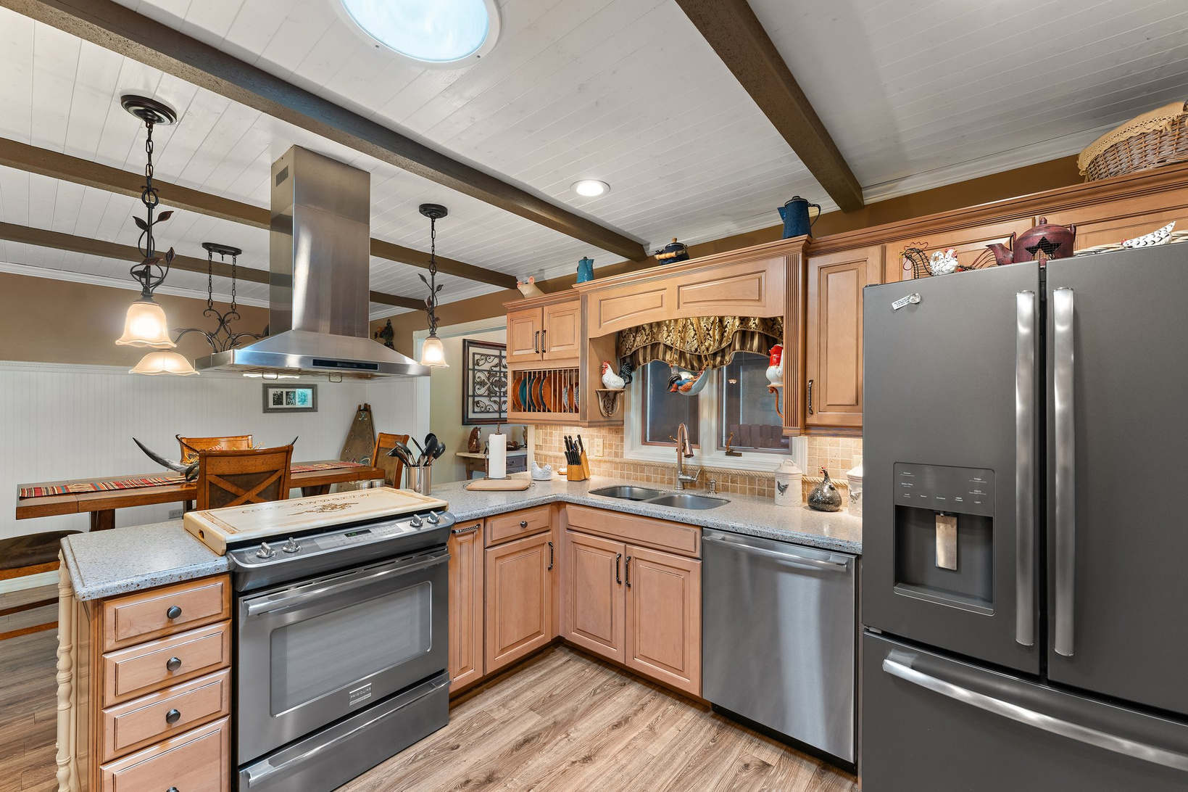
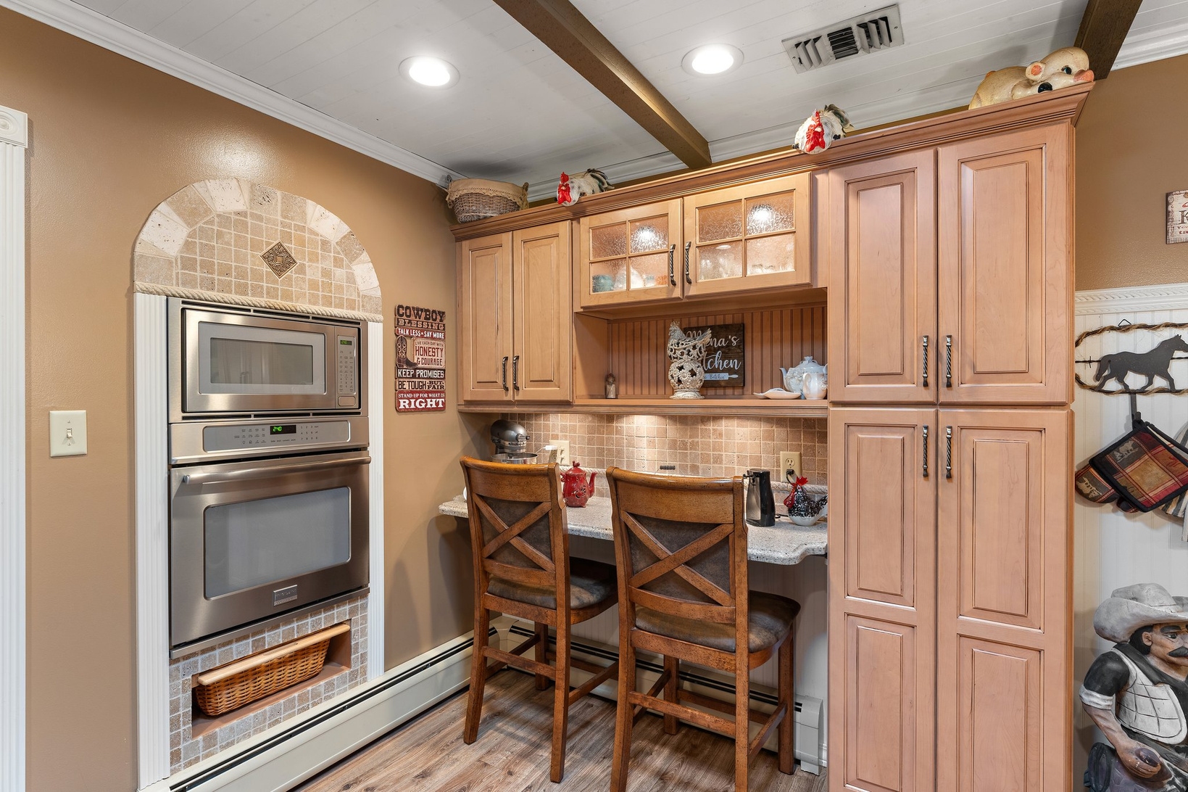
Primary Bedroom
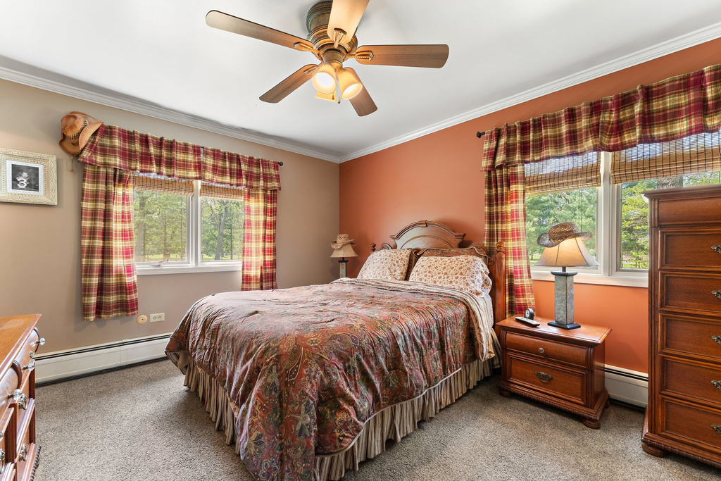
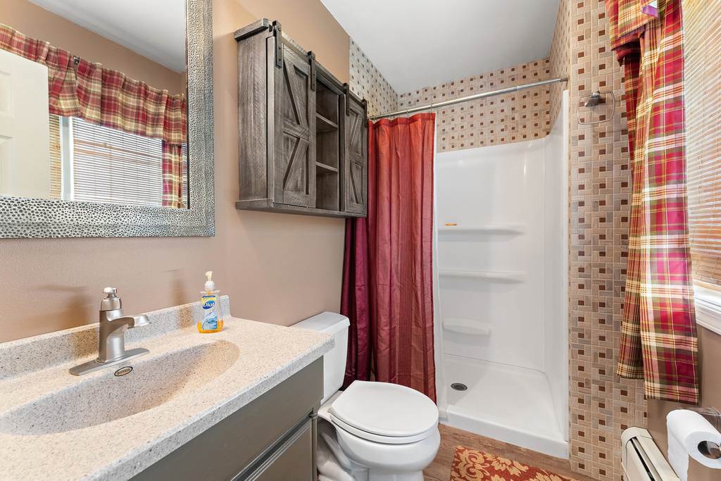
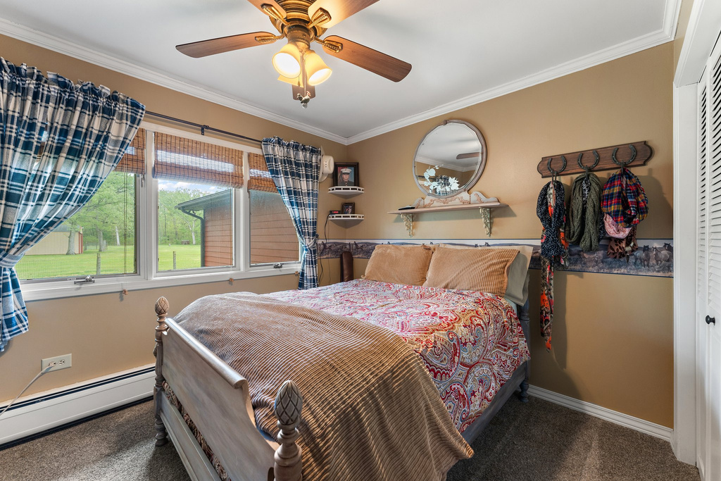
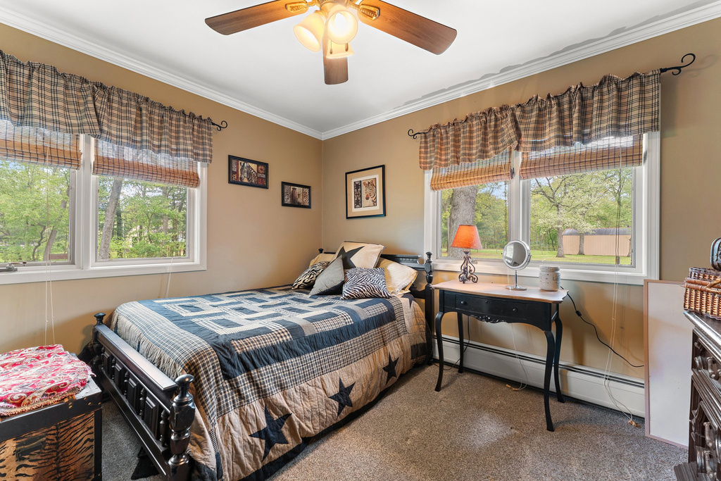
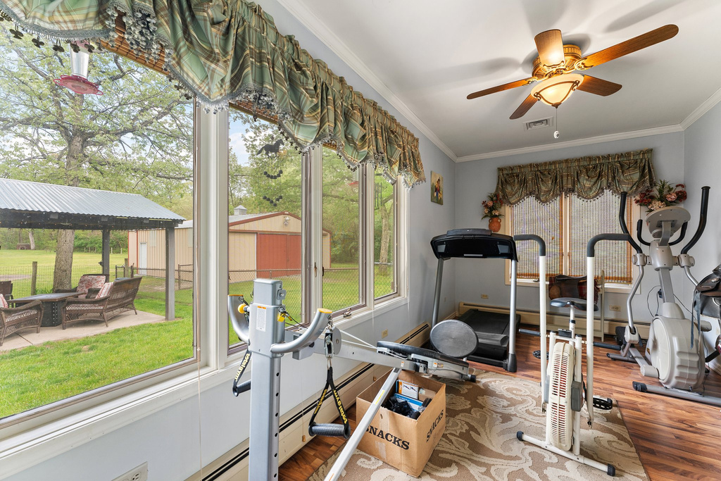
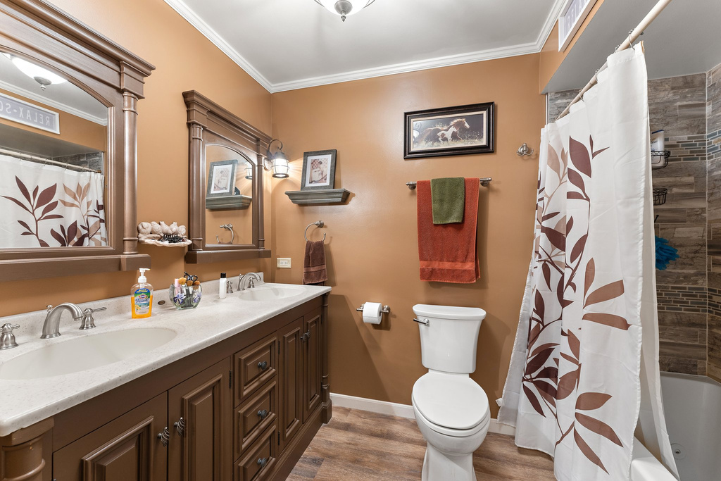
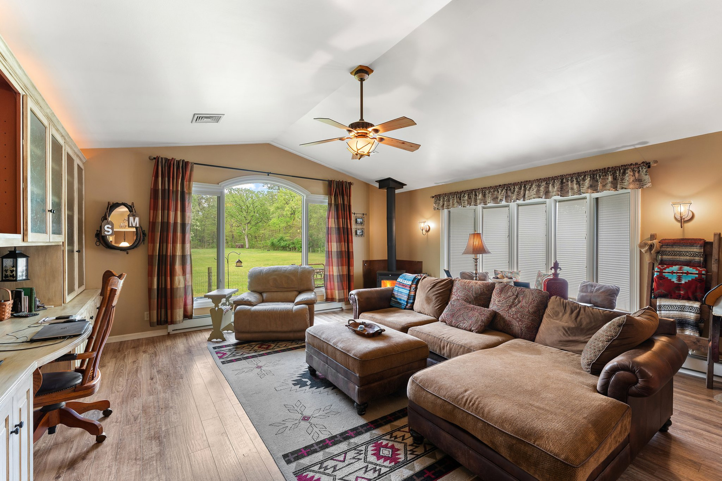
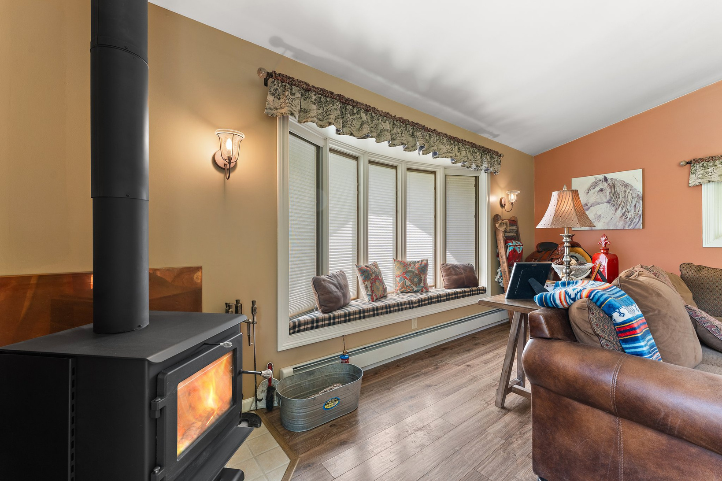
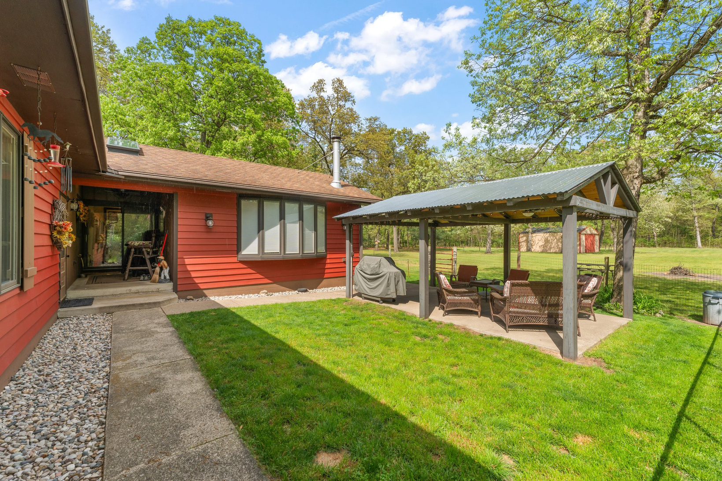

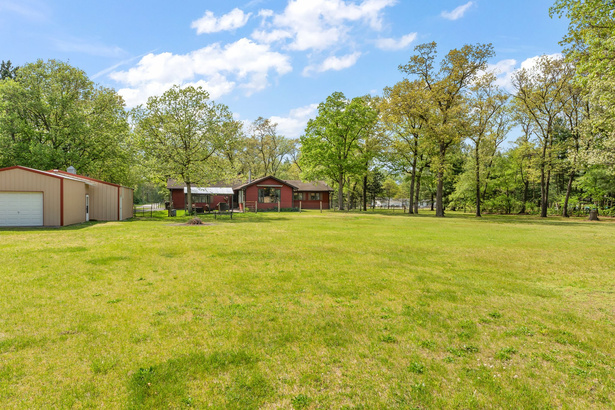
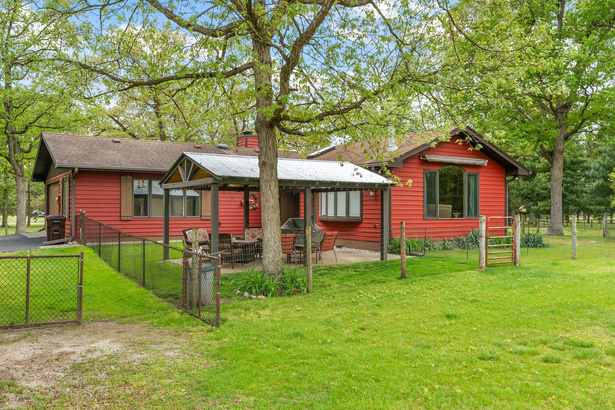
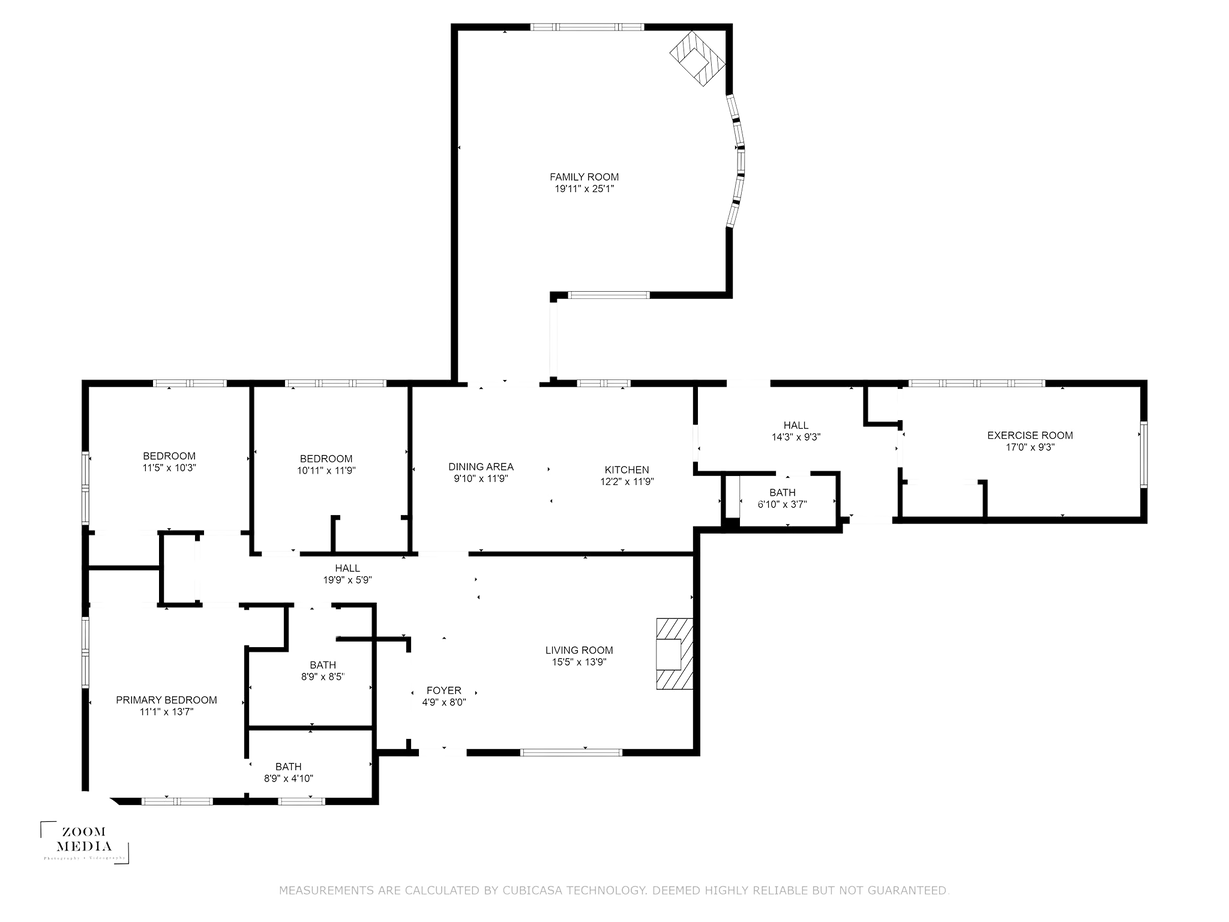
Rebeca cierniak - REALTOR®

Contact Me
Get Social
@RebecaHomes
